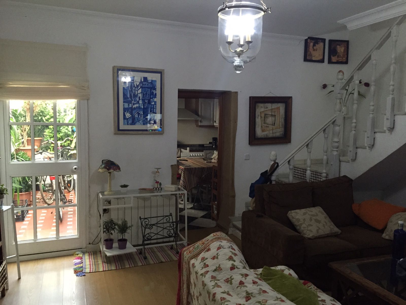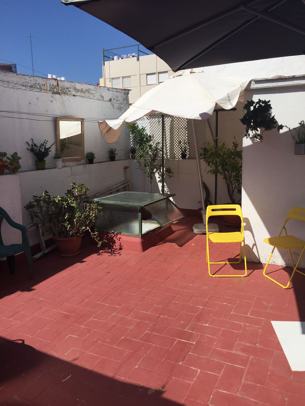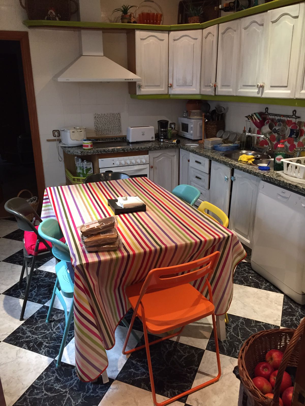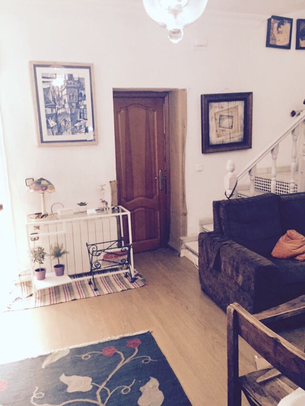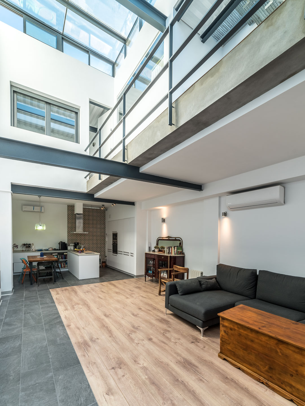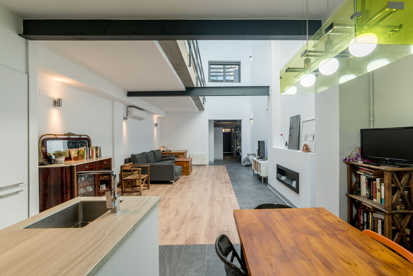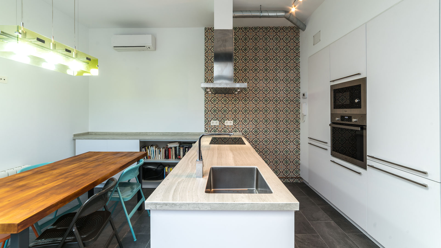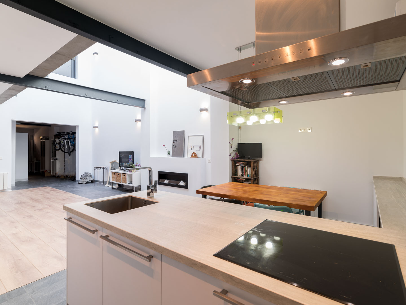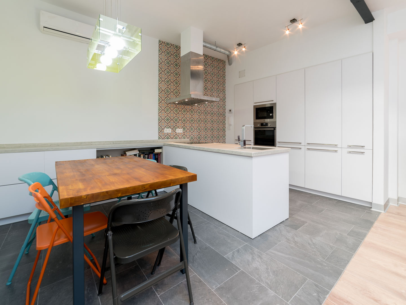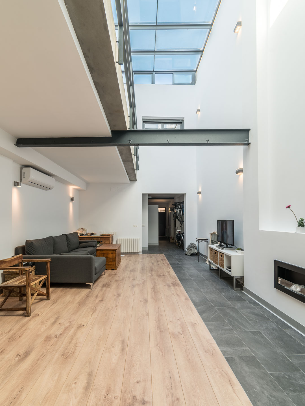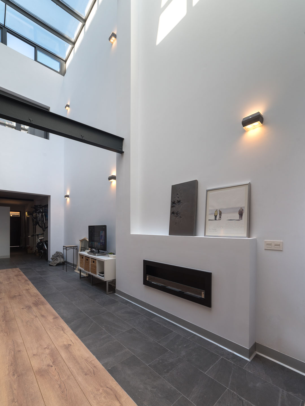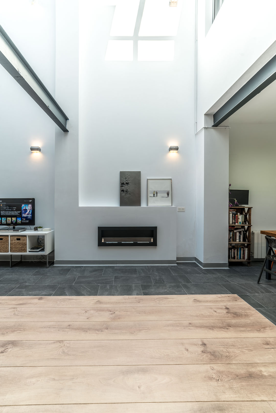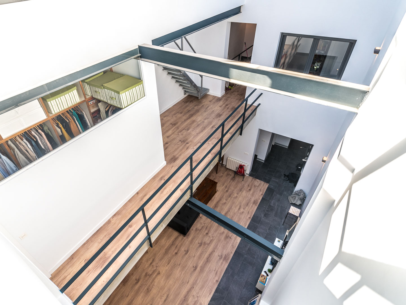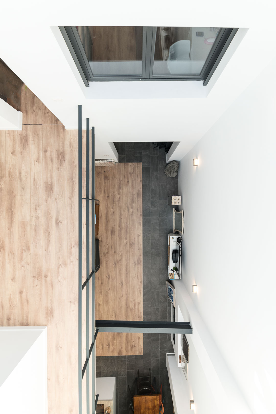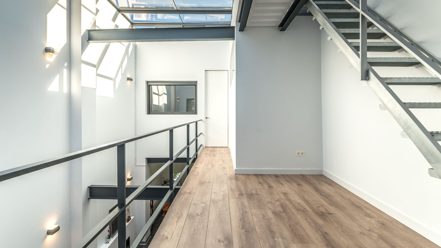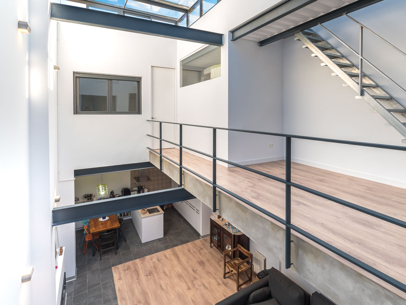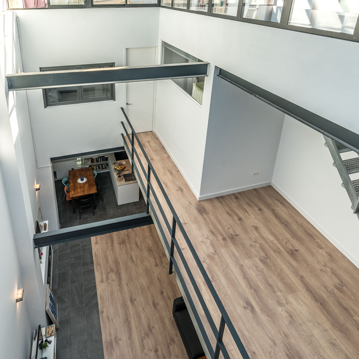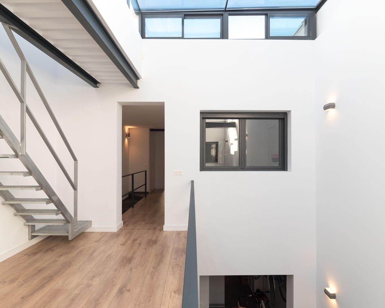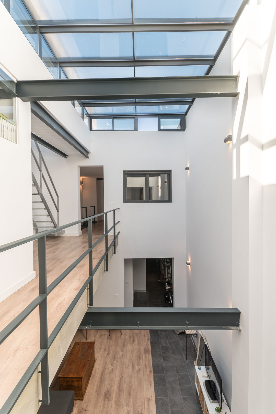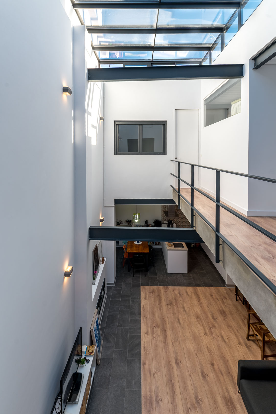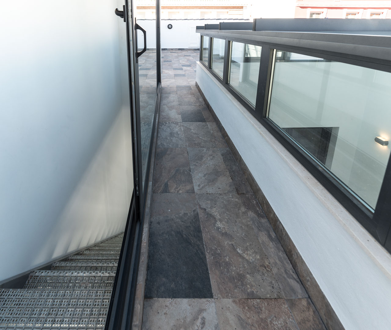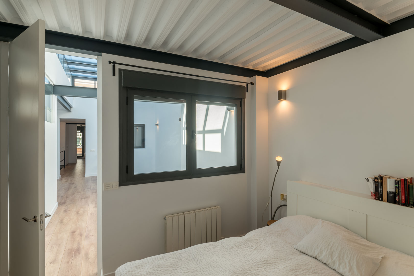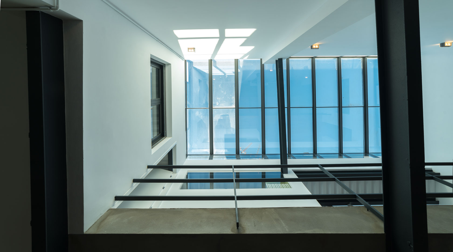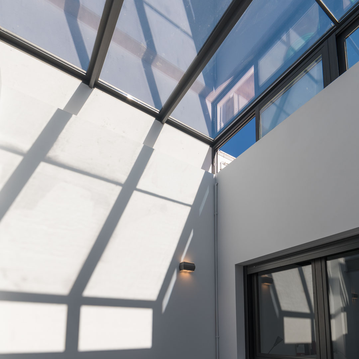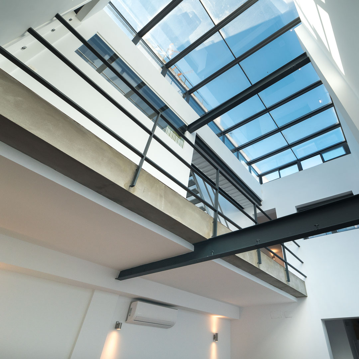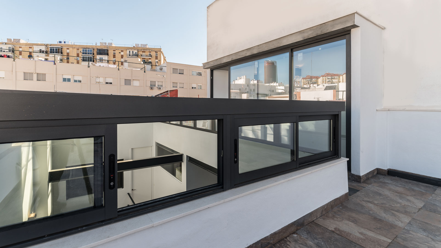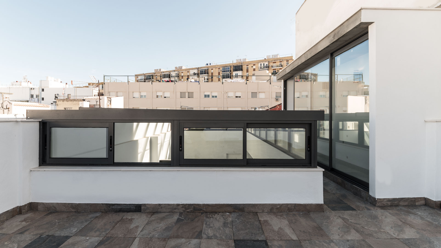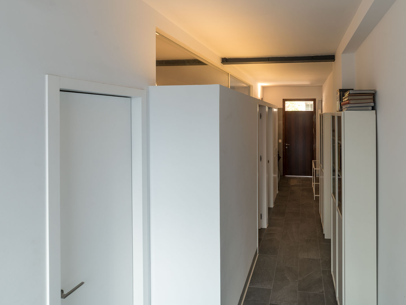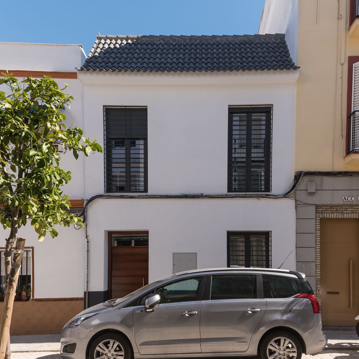ELEVATION OF PLANT AND INTEGRAL REFORM OF HOUSING BETWEEN MEDIANERAS
Taking advantage of the need to expand the house, customers embarked on an exciting project of comprehensive reform and expansion, transforming the space and light of the house.
The original housing was distributed with a long corridor and many rooms. The façade of short length and a small interior courtyard illuminated and sparsely ventilated the rooms.
The challenge was to turn an old and dark space into a house with open spaces, light and meeting around the large central patio covered by a skylight. Considered as the nerve center of the house, it has been proposed as a social space, a space to cook in front of friends, a quiet space to rest in the bedrooms and away from external noise ... an interesting and attractive space interesante y atractivoWhat can be seen from most of the rooms of the house giving a feeling of spaciousness and luminosity. se ve desde la mayoría de las estancias de la vivienda dando sensación de amplitud y luminosidad.
In addition, we have paid special attention to the new distribution of the house, they have taken care of the details of carpentry, facilities, roof heights, they have maintained both the structure and the original foundation of the building, always looking for the result of the writing. A great success and optimizing the resources we had. There is no greater satisfaction for an architect than a happy customer with his house, and without a doubt it is a great example of it.
